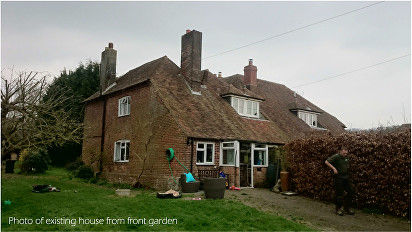

The final wax
It is always a great pleasure for us to work with clients who are as enthusiastic as us in achieving a well conceived contemporary design while creating healthy living spaces using natural materials wherever possible. This is the case on this project where our clients are also doing as much as possible of the works themselves with our assistance and support of specialist trades people where required.
The refurbishment of the existing farmhouse is currently on the way and is done where ever feasible with lime plasters and other natural materials.
We are currently detailing the planned extension which is carefully designed to accompany the existing farmhouse. This is creating a large kitchen dining area opening spectacular views onto the Kent Downs and a unique new master bedroom within the roof space.
The new extension will be constructed using predominantly natural, materials creating a well insulated hygroscopic and permeable building envelope with comfortable, healthy, calm and contemporary living spaces.
The new ground floor will be a limecrete floor which avoids the need of a plastic or petro-chemical damp proof membrane by using a easy draining layer of foamed recycled glass aggregate which doubles up as insulation and hardcore layer. The floor build up incorporates hot water underfloor heating pipes and is permeable, absorbing and releasing access moisture and helping to create a healthy and comfortable internal climate.
The external walls will be formed of a timber-frame structure surrounded by cast hempcrete. Hempcrete is a mix of hemp shiv bound with lime and forms a wall made of a single material around the timber structure. The unique combination of creating a wall with a good thermal mass but being very well insulating creates a comfortable stable internal climate. It also avoids the usually complicated layaered wall build-up and eliminates the need for vapour control layers, installation voids etc and simplifies the wall structure. It is also very suitable for self-builders to get their hands on the wall construction. Finished with a lime plaster and natural paint the walls are hygroscopic and permeable, helping to maintain a healthy internal moisture level. For aesthetic reasons the walls will be clad with vertical crisp local sweet chestnut boards.
The roofs and internal walls will all be insulated with natural sheep's wool, wood fibre and wood wool boards and finished with lime plasters and natural paint creating hygroscopic and 'breathable' build-ups.
The chamfered reveals to the fully glazed rear gable wall and the kitchen box window will be clad with 'rusty' corteen steel to frame these openings and to link the colour palette of the new extension to the brick of the existing farmhouse.



Typical Hempcrete Wall - Limecrete Floor Detail
Typical Naturally Insulated Roof - Hempcrete Wall Detail
Master Bedroom Elevation
Proposed Street Elevation Sketch
Proposed Street Elevation Drawing

Existing Street Elevation
Master Bedroom Plan


Hempcrete placed around studs between temporary shuttering
Hempcrete with shutter removed, ready for the next layer